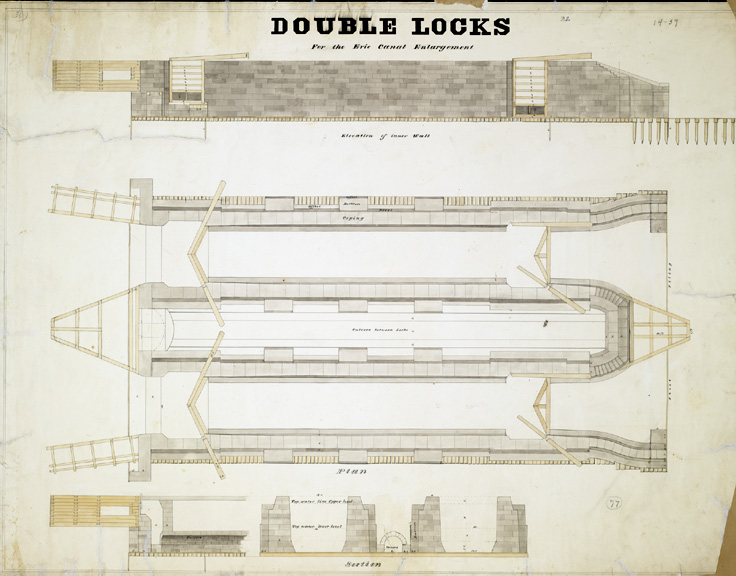Double Locks for the Erie Canal Enlargement, c.1840
ink and watercolor on paper, 23 1/4 x 29 3/4 in.
courtesy of New York State Archives BO292 14:39

In the plan below, the large drawing at the top gives an elevation or side view, of the flight
of five locks at Lockport, with the five lock gates portrayed in red in open positions. The large
drawing at the bottom gives the plan, or view from above. In this plan, all the gates are closed
against their mitre sills. The series of vertical lines to the left of the gates represents the sill
upon which a bridge over the lock was situated. The drawing in the upper left is the end
elevation, with the locks viewed head on; the drawing in the middle at the right is a plan for one
of the five bridges over the locks.

